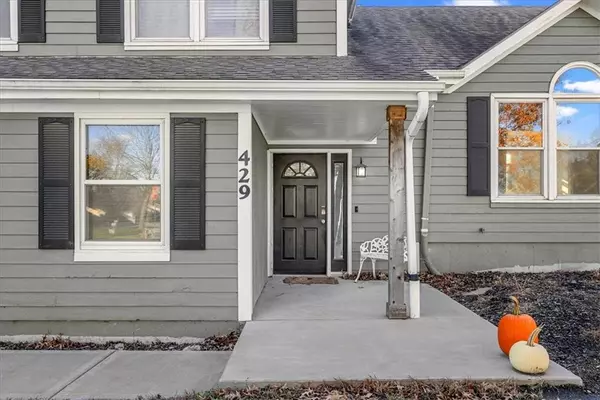$310,000
For more information regarding the value of a property, please contact us for a free consultation.
4 Beds
3 Baths
2,158 SqFt
SOLD DATE : 01/02/2025
Key Details
Property Type Single Family Home
Sub Type Single Family Residence
Listing Status Sold
Purchase Type For Sale
Square Footage 2,158 sqft
Price per Sqft $143
Subdivision Stone Creek
MLS Listing ID 2518216
Sold Date 01/02/25
Style Traditional
Bedrooms 4
Full Baths 2
Half Baths 1
Originating Board hmls
Year Built 1994
Annual Tax Amount $2
Lot Size 0.296 Acres
Acres 0.29582185
Property Description
Located on a prime corner lot in Gardner, Kansas, this spacious 4-bedroom, 2.5-bath home offers great potential for buyers looking to add some sweat equity. The home features brand-new luxury vinyl flooring on the main level and in the basement, providing a solid foundation for further updates. The kitchen is equipped with stainless steel appliances, updated countertops, and plenty of cabinetry for storage. The master suite includes a walk-in closet and a private en-suite bathroom with a double vanity and separate shower. Three additional bedrooms and 2.5 bathrooms offer ample space for your family's needs, and a convenient main-floor laundry room adds to the home's functionality. Outside, you'll find a large fenced backyard with a fantastic shed that can be used for storage, a workshop, or additional creative space. The home does have foundation issues, which are reflected in the asking price, but with the right investment and repairs, this property offers an excellent opportunity to build equity. The attached 2-car garage provides plenty of space for parking and storage. Conveniently located near local schools, parks, shopping, and dining, with easy access to major highways for quick commutes to Kansas City and beyond. Schedule a tour today and see the possibilities this home has to offer.
Location
State KS
County Johnson
Rooms
Other Rooms Den/Study, Entry, Fam Rm Gar Level, Mud Room, Office
Basement Finished, Inside Entrance, Sump Pump
Interior
Interior Features Ceiling Fan(s), Pantry, Prt Window Cover, Vaulted Ceiling, Walk-In Closet(s)
Heating Electric
Cooling Attic Fan, Electric
Flooring Carpet, Ceramic Floor, Wood
Fireplace N
Appliance Dishwasher, Disposal, Microwave, Refrigerator, Built-In Electric Oven
Laundry Laundry Room, Off The Kitchen
Exterior
Parking Features true
Garage Spaces 2.0
Fence Wood
Roof Type Composition
Building
Lot Description City Lot, Corner Lot, Level, Treed
Entry Level 2 Stories,California Split
Sewer City/Public
Water Public
Structure Type Frame,Wood Siding
Schools
Elementary Schools Gardner
Middle Schools Wheatridge
High Schools Gardner Edgerton
School District Gardner Edgerton
Others
Ownership Private
Acceptable Financing Cash, Conventional, FHA, VA Loan
Listing Terms Cash, Conventional, FHA, VA Loan
Read Less Info
Want to know what your home might be worth? Contact us for a FREE valuation!

Our team is ready to help you sell your home for the highest possible price ASAP

"Molly's job is to find and attract mastery-based agents to the office, protect the culture, and make sure everyone is happy! "








